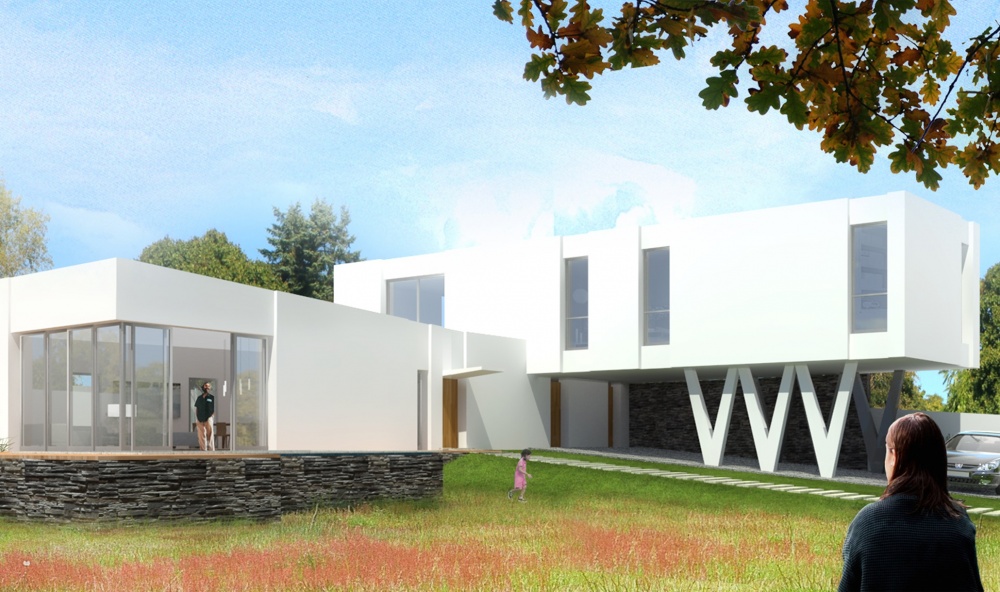Ce projet de construction pour une maison individuelle se compose de deux volumes décalés reprenant respectivement les axes et angles des limites séparatives de la parcelle. Au rez-de-chaussée, l’axe structurant croise les espaces séjours, cuisine, salle à manger et dépendances sur lesquels se dépose le volume des chambres marqué par un large porte-à-faux maintenu par un double ensemble de poteaux en “V” renforçant l’impression générale de flottement et de légèreté de la partie supérieure de la maison. Cette organisation par emboitement et superposition génère un volume identifiable pour chaque lieu. La même diversité se traduit par ailleurs dans le rapport que chacun entretient avec l’extérieur par un traitement caractéristique de ses baies. Au RDC, le plancher intérieur du salon se prolonge à l’extérieur en une terrasse intégrant une piscine de trente m². L’ensemble situé à un mètre du niveau naturel du terrain surplombe le jardin en direction de l’Oise vers le sud. Deux baies coulissantes toute hauteur referment latéralement le volume du salon en s’ouvrant largement sur la piscine et la terrasse. La plupart des baies de la maison présentent par leur dimensionnement et leur inscription, un principe de verticalité qui s’harmonise avec celle de la végétation composée d’arbres à hautes tiges tout en créant une rupture avec l’horizontalité qu’offrent les deux volumes. Un soin tout particulier sera apporté au traitement paysager. En adéquation avec la dualité précédemment évoquée, un mélange de plantations, d’arbres fruitiers types viendront compléter les essences déjà existantes pour la verticalité, une végétation basse, type laurier, pour venir clôturer le terrain et des plantations de haies composées de vivaces viendront compléter l’ensemble.
Architecture et Architecture d'intérieure
In this project for a residential home, the axes and angles of a construction in two separate volumes replicate the lines of demarcation of the plot of land on which the building is erected. On the ground floor, the structuring axis runs through the living-room, the kitchen, the dining-room and the utility rooms. Above, the bedroom space features a large cantilever structure supported by two sets of V-shaped pillars, giving the upper part of the house an aura of lightness and airiness. Thus each area of the building becomes identifiable to one of the stacked volumes. Downstairs, the floorboards in the lounge reach out to a terrasse with a 30m2 swimming-pool. Propped up one meter above ground, the building facing South towards the Oise river overlooks the garden. Two full-scale bay windows in the lounge open onto the terrasse and the swimming-pool. The majority of the bay windows of the house visually replicate a notion of harmonious verticality already present in the greenery of the garden, where long-stalked trees have been planted - thereby creating a break from the horizontal lines of the building in two volumes. Landscaping the garden will be the considered with great care and attention. To further illustrate the above-mentioned duality of vertical-horizontal lines, a number of plants and fruit trees will be added to the existing varieties of plants with vertical lines, while low greenery of flower beds and shrubs (bay trees for instance) will enclose the garden. Hedges of perennial plants will bring the finishing touch to the garden.
Architecture & Interiors
|

 SLAM
Philippe Berthomier Architecte
SLAM
Philippe Berthomier Architecte
